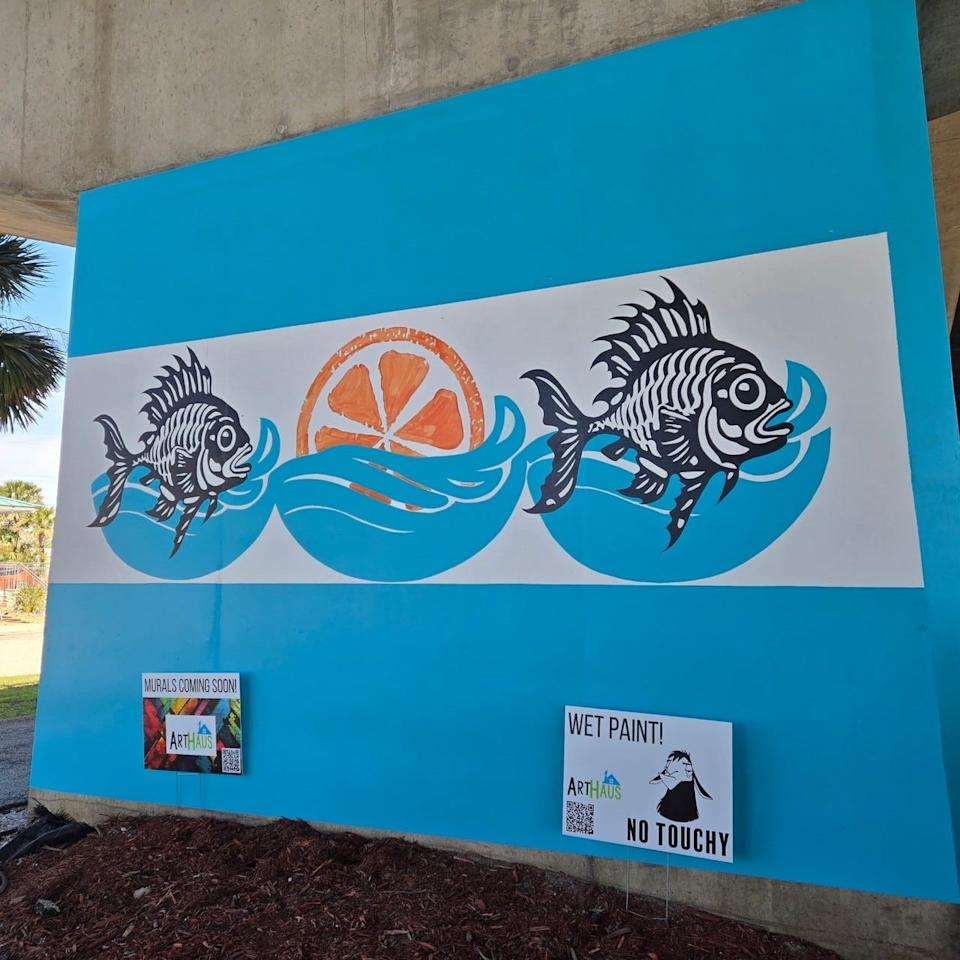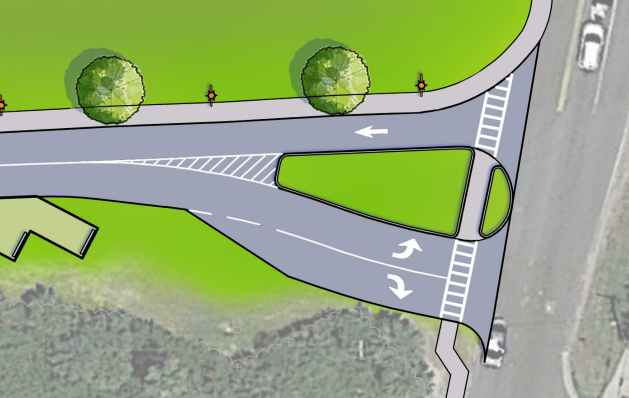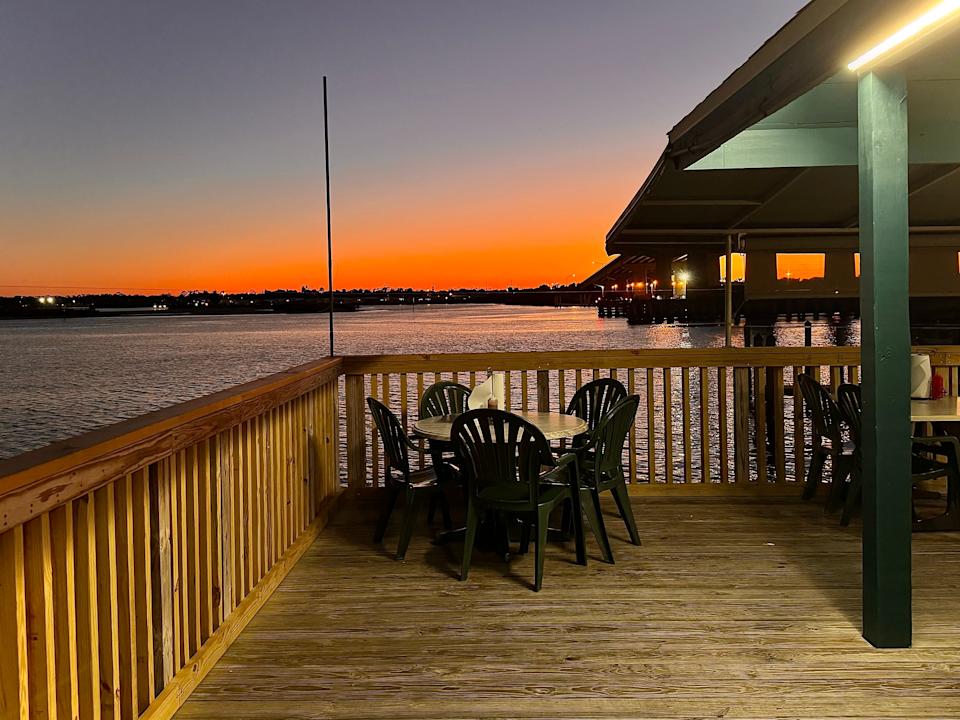The promise of a new, revitalized Down Under area, one of Port Orange’s most popular business districts, is beginning to take shape.
The City Council May 20 gave staff the green light to begin designing and permitting for phase one of the Down Under Revitalization Project, which aims to improve stormwater infrastructure, expand parking, improve traffic flow and more.
Local businesses are pitching in with ideas to maximize each improvement’s potential, and arts education nonprofit ArtHaus is leading the aesthetic side of the project with a mural series planned for the next few years — all part of what the city describes as “a transformative effort that will revitalize the area beneath the east side of the Dunlawton Bridge.”

The first of several murals to be painted on part of the Dunlawton Bridge in the Down Under area of Port Orange is almost done. Local arts education nonprofit ArtHaus is leading the effort.
But the city’s challenge is to secure the necessary funding for the project’s upcoming designs and construction phases, which will cost approximately $5 million. Staff will start seeking grant opportunities to help in the effort, according to city spokesman Mike Springer.
Down Under area new murals: ArtHaus leads aesthetic revamp of Port Orange’s Down Under area with new mural art
Here is what the project’s first phase will look like.
Down Under stormwater redesign will ‘maximize’ surface space
The city’s engineering partner, Ormond Beach-based company Zev Cohen and Associates, will design phase one, which is expected to take up to six months.
A significant part of the design involves the area’s stormwater system.
According to the project’s master plan, the redesign aims to maximize the paved parking spaces” by converting open ditches to a below-ground stormwater detention system.
“To achieve this, the eastern side of the proposed parking will be elevated to accommodate the underground stormwater detention and treatment,” the master plan says. “This elevation will also improve drainage and stormwater treatment before it flows into the Halifax River.”
Down Under area will add more than 100 parking spaces
Phase one will also include adding more than 100 new parking spaces to the district.
According to the master plan, the area will feature approximately 250 parking spots instead of the current 136.
Moreover, the plan includes nine motorcycle parking spots and 30 grass parking spaces on the south side of the Down Under area.
The plan also recommends a multilayer lighting approach to enhance pedestrian safety and security.
The redesign “aims to standardize parking spaces and drive aisles” to improve the overall experience and create “a safer pedestrian environment,” according to the plan.
Down Under south access relocation to improve traffic flow
Drivers exiting the Down Under area on the south side face a difficult left turn onto Peninsula Drive due to the exit’s proximity with the Dunlawton Avenue intersection.
According to the plan, the south access point will be farther away from the intersection “to reduce congestion and improve safety” in that area.

Redesign concept image of Down Under district’s south access point through Peninsula Drive in Port Orange.
Access roads will also be enlarged to facilitate delivery truck traffic, “minimizing the parking impact as well as the flow of traffic through the site.”
Down Under area aims to be more pedestrian-friendly
Additional phase one improvements include new sidewalks, lighting, and designated routes for bikes and guests visiting the district on foot.
One recommendation from local businesses was setting up a golf cart taxi system, which would “gather patrons from local neighborhoods, hotels, condominiums and public parking” and bring them to the Down Under area, the plan says.
“If well-utilized, this will free additional parking spaces currently used by neighboring residents,” according to project designers.

Sunset views from Our Deck Down Under’s outdoor dining space in Port Orange.
The plan also includes a pedestrian plaza to serve as a “social space that acts outside of the adjacent commercial spaces and allows for individuals to gather before or after meals, fish or enjoy the waterfront,” as well as for events, performances and community gatherings.
This article originally appeared on The Daytona Beach News-Journal: Port Orange Down Under district revitalization: Phase I design begins



